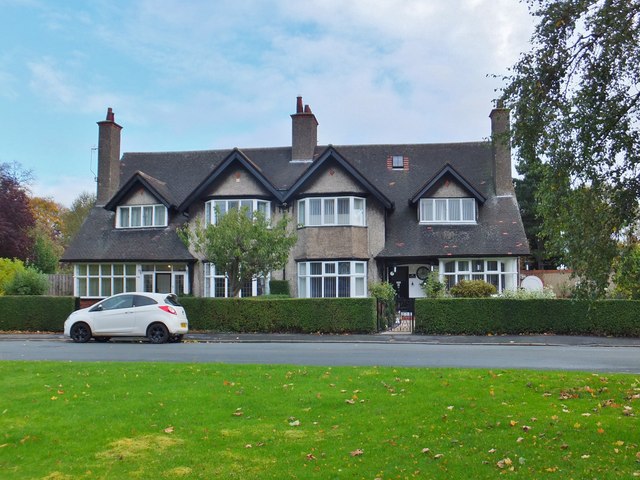2013
TA1130 : The Oval, Garden Village, Kingston upon Hull
taken 10 years ago, 3 km from Sutton-on-Hull, Kingston Upon Hull, England
This is 1 of 9 images, with title The Oval, Garden Village, Kingston upon Hull in this square

The Oval, Garden Village, Kingston upon Hull
Nos.9 & 10 The Oval, semi-detached houses, built 1907-08. Grade II Listed Buildings Link
Amongst the first and best houses to be erected were those on the north-east side of The Oval, of the 'first class', designed for supervisory staff.
Garden Village was planned by James Reckitt (1833-1924) as a 'model village' providing a good quality living environment for his firm's employees. Between 1908 and 1923 he provided homes, shops, community facilities and 'havens' for pensioners, emulating the developments at Port Sunlight, Bournville and Letchworth Garden City. The village and all its buildings were designed by Runton & Barry. Garden Village became the first Conservation Area in the city in 1970: Link (Archive Link
(Archive Link )
)
Amongst the first and best houses to be erected were those on the north-east side of The Oval, of the 'first class', designed for supervisory staff.
Garden Village was planned by James Reckitt (1833-1924) as a 'model village' providing a good quality living environment for his firm's employees. Between 1908 and 1923 he provided homes, shops, community facilities and 'havens' for pensioners, emulating the developments at Port Sunlight, Bournville and Letchworth Garden City. The village and all its buildings were designed by Runton & Barry. Garden Village became the first Conservation Area in the city in 1970: Link
