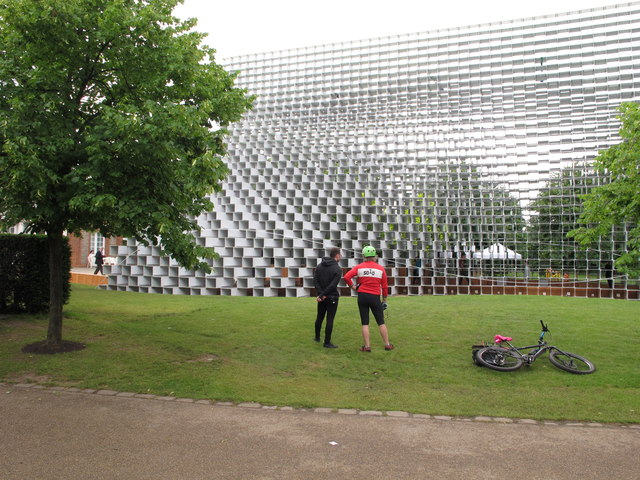2016
TQ2679 : Serpentine Pavilion 2016, side view
taken 8 years ago, near to Kensington, Kensington And Chelsea, England
This is 1 of 6 images, with title starting with Serpentine Pavilion in this square

Serpentine Pavilion 2016, side view
From the side there is a view through the hollow blocks of the two walls to the trees of the park.
Serpentine Pavilion 2016
The Serpentine Pavilion, designed by the Danish Bjarke Ingels Group (BIG), is designed as an ‘unzipped wall’ as if two layers of bricks are pulled apart to form a space between them. The bricks of the walls are fibreglass extrusions, open at the ends, so that from the side there is a view through the wall. This also allows wind and rain to whistle through, making the space within liable to get wet. The pavilion by day houses a café and free family activities and by night becomes a space for the Serpentine’s programme of performing works.
