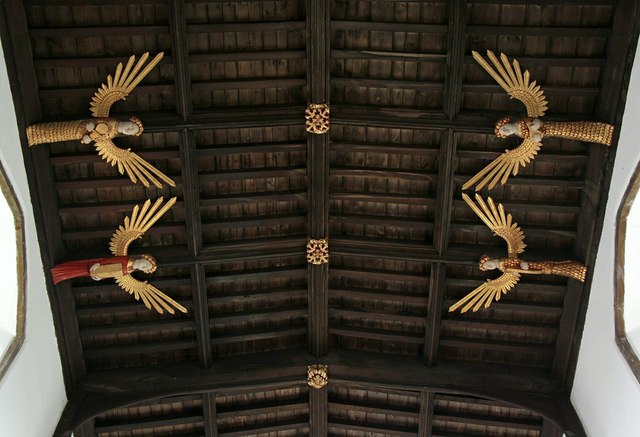TL1298 : Church of St Kyneburgha, Castor
taken 8 years ago, near to Castor, Peterborough, England

This is one of the country's smaller parish churches that definitely deserves a visit, with interesting surviving elements from all the periods of Medieval construction from Saxon through to the Perpendicular period. The unusual dedication is to St Kyneburgha, daughter of the 7th century King Penda of Mercia. She converted to Christianity and founded a convent at Castor on the site of the present church. Link
Although some Saxon work remains, including long and short work in the north transept and a possibly Saxon tympanum over the doorway of the porch, the core of the church is the Norman building of the years 1120-24. A tympanum with a dedicative inscription dated 1124 remains over the priest's door in the chancel. The church was cruciform in plan with a tower over the crossing. The tower is one of the finest of the period, with two stages of double-light windows and arcading, the lower surmounted by lozenge panel work, the upper surmounted by fish-scale work. There are three corbelled string courses, although sadly most of the corbels have been eroded beyond recognition. One or two heads can still be discerned.
Inside, the arches of the crossing remains with a series of very fine carved capitals with both illustrative and stylised themes. The south doorway, clearly moved from its original location, is in similar style; the door itself is almost as old, dating from around 1370.
Other remaining fabric of this period includes a high window in the west wall, the priest's door in the chancel and fragments of windows on the north wall of the north transept and in the (interior) wall between the south aisle and transept.
In the period 1220-30 the apsidal chancel was rebuilt and extended in Early English style, and a south aisle with porch added. The arcade to this has round arches of the Transitional period. Later in the century the south transept was enlarged to the south and east; the eastern part is a lean-to separated from the main transept by a two-arch arcade which despite the late date has round rather than pointed arches.
The next stage, around 1310-20 saw the addition of the north aisle and spire in Decorated style. New windows were inserted in the west wall, south aisle and the south wall of the chancel, the latter to throw more light on the altar. The spire is octagonal with broaches behind a parapet and two tiers of lucarnes on the cardinal faces. A substantial section of contemporary wall painting, depicting scenes from the life of St Catherine, survives on the aisle wall. At the east end of the north aisle a new shrine to St Kyneburgha was created with some fine decorative screen work.
The final stage of Medieval work saw no change to the layout of the church, but involved an almost complete re-roofing of the church, incorporating the typical nave clerestory of the period. The roofs were rebuilt at a lower pitch, and the original roof lines can still be seen on the lowest stage of the tower. The south transept retains its original roof for comparison. This occurred around 1450, in the Perpendicular period, and the main legacy is the superb set of carved angels and other figures in the nave and aisle roofs. These were re-painted and gilded in 1973. Also from this period is the large 5-light east window.
The fabric of the church avoided the often excessive attention of Victorian rebuilders, who confined themselves to removing the 17th/18th century interior fittings.
Other interior items of interest are:
a fine 8th century Saxon panel depicting St Mark, now installed as part of St Kyneburgha's shrine;
a Roman altar, adapted to Christian use in the Saxon period, now in the north aisle;
the medieval altar slab, found in the churchyard and now forming the mensa in the south transept Lady Chapel;
the rather battered 12th century font, again rescued from outside the church;
the fine Early English sedilia and piscina in the chancel.
The church is Listed Grade I.
For the information I am indebted to the excellent guide book, much of the text of which can also be found on-line Link
