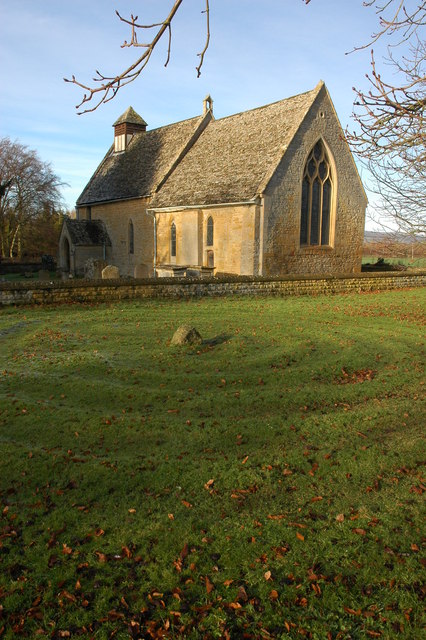2007
SP0530 : Hailes Church and Hailes Labyrinth
taken 16 years ago, near to Hailes, Gloucestershire, England

Hailes Church and Hailes Labyrinth
Hailes Church dates from around 1130 and inside has some remains of murals. In the foreground is the Hailes Labyrinth. The church is of unknown dedication. The church is Grade I listed.
Historic England description
Parish church. C12, C14, C15, C17, restored C19, 1905 for H. Andrews (datestone). Random rubble, ashlar dressings, ashlar porch, timber-framed belfry, stone slate roof. Nave, chancel, south porch. South facade: trefoil-headed lancet on left; single-storey gabled porch, plinth, angled buttresses, wrought-iron gate in arched opening, datestone above, parapet gable. Inside boarded door in arched opening to nave. To right, trefoil-headed lancet. Parapet gables; square bellcote at west end, 3 louvred lights each face, pyramid roof; stone archway with gabled top for sanctus bell on east gable. Chancel same width as nave but slightly lower: lancet with cinquefoil head, trefoil over: bottom of opening blind. To right wide, ashlar buttress; boarded door under 3-centred arch, similar-width lancet over: pilaster buttress. Parapet gable, base of cross on apex. East end 3-light reticulated-tracery window, small quatrefoil over. North side, chancel 2 windows as left on south; lancet to nave, trefoil head, iron opening light; blocked doorway, trefoil head; roof as south. West wall paired lancets. Interior: medieval tiles and memorial slabs to floors, walls plastered. Nave: semi-circular responds to chancel arch, scalloped capitals, large roll to soffit pointed arch. Medieval chancel screen, 3 lights each side doorway, tracery heads, vine scroll on beam, short return on right against respond. Giant St Christopher painted on north wall, hunting scene on south. 3 1/2 bay roof, crown post trusses, post braced to tie beam and collar purlin, exposed collar rafters. Chancel: base of rood loft stair on left; trefoil-headed recess each side priest's door, double piscina cut back; aumbry; floriate cross slabs in floor each side of communion table. Dado panelling; C17 'L' plan pews each side against screen, Puritan chancel arrangement. C14 wall paintings, square grid with coats of arms on north side, saint in window recess, mythical animals over windows, figures above wallplate, painted across infill and ashlar pieces: south side similar but grid diagonal with lions and eagles. Further traces of painting on west wall chancel and north side of arch. Chancel roof, moulded wallplate, faceted plaster ceiling. Square pulpit, panelled sides, octagonal sounding board. Pews with plain ends, moulded tops and front edges, probably C16. Panelled box pew at rear of nave, fluted top to sides, cockshead hinges. Plain octagonal stone font. Early C19 wall monument. Porch added 1905. Interior little altered from C17. (D. Verey, Gloucestershire, the Cotswolds, 1970, Cotswold Churches, 1976)
Source: Link
Historic England description
Parish church. C12, C14, C15, C17, restored C19, 1905 for H. Andrews (datestone). Random rubble, ashlar dressings, ashlar porch, timber-framed belfry, stone slate roof. Nave, chancel, south porch. South facade: trefoil-headed lancet on left; single-storey gabled porch, plinth, angled buttresses, wrought-iron gate in arched opening, datestone above, parapet gable. Inside boarded door in arched opening to nave. To right, trefoil-headed lancet. Parapet gables; square bellcote at west end, 3 louvred lights each face, pyramid roof; stone archway with gabled top for sanctus bell on east gable. Chancel same width as nave but slightly lower: lancet with cinquefoil head, trefoil over: bottom of opening blind. To right wide, ashlar buttress; boarded door under 3-centred arch, similar-width lancet over: pilaster buttress. Parapet gable, base of cross on apex. East end 3-light reticulated-tracery window, small quatrefoil over. North side, chancel 2 windows as left on south; lancet to nave, trefoil head, iron opening light; blocked doorway, trefoil head; roof as south. West wall paired lancets. Interior: medieval tiles and memorial slabs to floors, walls plastered. Nave: semi-circular responds to chancel arch, scalloped capitals, large roll to soffit pointed arch. Medieval chancel screen, 3 lights each side doorway, tracery heads, vine scroll on beam, short return on right against respond. Giant St Christopher painted on north wall, hunting scene on south. 3 1/2 bay roof, crown post trusses, post braced to tie beam and collar purlin, exposed collar rafters. Chancel: base of rood loft stair on left; trefoil-headed recess each side priest's door, double piscina cut back; aumbry; floriate cross slabs in floor each side of communion table. Dado panelling; C17 'L' plan pews each side against screen, Puritan chancel arrangement. C14 wall paintings, square grid with coats of arms on north side, saint in window recess, mythical animals over windows, figures above wallplate, painted across infill and ashlar pieces: south side similar but grid diagonal with lions and eagles. Further traces of painting on west wall chancel and north side of arch. Chancel roof, moulded wallplate, faceted plaster ceiling. Square pulpit, panelled sides, octagonal sounding board. Pews with plain ends, moulded tops and front edges, probably C16. Panelled box pew at rear of nave, fluted top to sides, cockshead hinges. Plain octagonal stone font. Early C19 wall monument. Porch added 1905. Interior little altered from C17. (D. Verey, Gloucestershire, the Cotswolds, 1970, Cotswold Churches, 1976)
Source: Link
