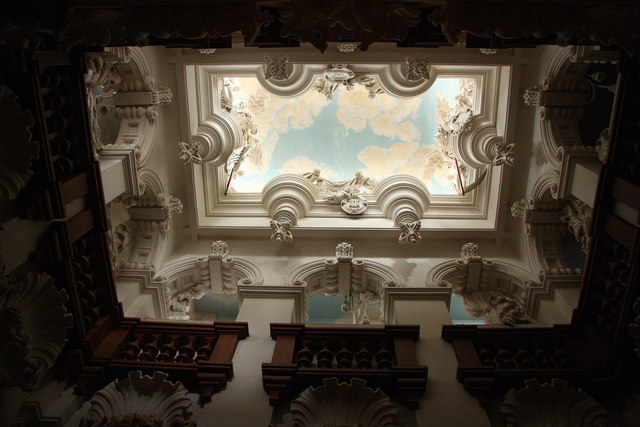SK8932 : Cedar stairwell
taken 11 years ago, near to Stroxton, Lincolnshire, England

Harlaxton Manor is a masterpiece of Victorian ‘Jacobethan’ architecture and one of the best kept secrets in Britain, open to the public for just 6 hours on one day a year.
Built by the modestly wealthy eccentric bachelor Gregory Gregory (1786-1854), determined to outdo his neighbour The Duke of Rutland at nearby Belvoir Castle, he devoted his life and fortune to its construction. Work began in 1832 in an Elizabethan revival style under the direction of Anthony Salvin, though Gregory soon replaced Salvin with William Burn and building continued in a Jacobean revival Baroque style. The reclusive Gregory died in 1854 having spent over £200,000, before his fantasy palace was completed. The house passed through various Gregory descendants until 1937 when Violet Van de Elst, an equally eccentric cosmetic tycoon bought it and saved it from demolition. From a humble beginning as the daughter of a coal porter and a washerwoman, she invented a brushless shaving cream and amassed a fortune that enabled her to buy Harlaxton Manor. Her vehement opposition to capital punishment drained her resources through obsessive litigation and she sold the house to the Jesuits, who in turn sold it to Stanford University and later The University of Evansville, Indiana, USA, now its conscientious custodians.
The exterior has an almost fairytale appearance and the lavish decoration of the principal interior rooms is a wonder to behold .... Baroque, Elizabethan, Louis XIV and Rococco, all lovingly restored and maintained by the University of Evansville Link
The house itself is Listed Grade I, and the Park and gardens are listed Grade II* in the English Heritage register of parks and gardens. Many of the features surrounding the house are also listed, as follows:
Grade I: Forecourt screenwall and gateway; Terrace to south-west of the forecourt including walls and gazebo.
Grade II*: Gatehouse; Driveway bridge; Baroque Fountain (or Lion) Terrace: Steps to the Italian Garden; Gazebo by Italian Garden; Kitchen Garden and house.
Grade II: Loggias and steps in Italian Garden (4 separate features); Statue by The Dutch Canal; Stone benches on terrace.
