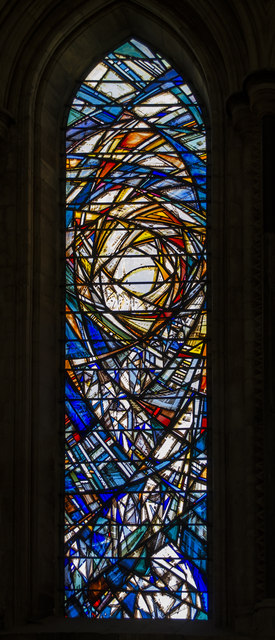TA0339 : Pilgrim window, Beverley Minster
taken 10 years ago, near to Beverley, East Riding of Yorkshire, England

Grade I listed.
Beverley Minster is one of the finest non-cathedral churches in England.
In medieval times, Beverley was not a small town as it is today, and most of that church was built during that period when Beverley was the 11th largest town in England. The church is built between 1220 and 1400 and was a wealthy collegiate church and centre for pilgrims.
It was founded for monks, but was staffed by a group of priests who also served the surrounding area.
In 1548 the church was suppressed and reduced to the status of a parish church. The fabric was neglected and a lack of funds nearly caused disaster. Since the 18th century there have been several major restorations.
The nave vault is 100 feet high but the chancel and main transepts are much narrower, similar to the Gothic Cathedrals of France. It is stylistically similar to Lincoln Cathedral.
The original church was founded by Bishop John of York who died in 714, although there were probably earlier settlements and churches before that. John was canonised as St John of Beverley in 1037 and his shrine attracted many pilgrims. In 1188 a fire badly damaged the church and in 1213 the central tower collapsed.
The present church is begun in the early English style around the 1220s. Starting from the East End the first Bay of the nave was completed around 1260 and St John's relics were transferred to a new shrine behind the high altar around 1300. The nave was built in an early English style and completed in 1390s, the western towers and north porch were added soon after in the perpendicular style. The central tower was never rebuilt.
When the church was suppressed in 1548 the chapter house was demolished and the fabric became neglected. There were major restorations between 1717 and 1731, and later by Sir George Gilbert Scott between 1866 and 1878.
The oldest part of the church is the Norman font, made from marble from County Durham.
The choir stalls were constructed around 1520 and is there are many Misericords with realistic carvings of domestic and farmyard scenes. In the north Quire aisle is a list of the Provosts, Vicars and Organists of the Minster; one name included is Thomas Becket, who later became Archbishop of Canterbury, Saint and Martyr.
The organ is originally by Snetzler, with various additions by Hill, and was rebuilt in 1995 by Wood. It retains more Snezler pipes than any other, with 4 manuals and pedals, and 73 stops.
