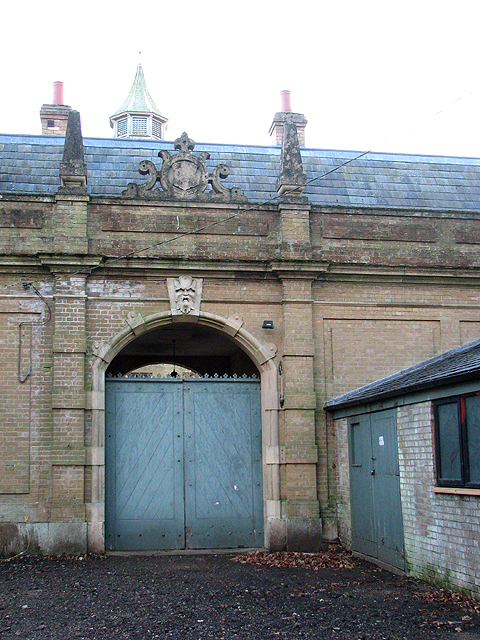2013
TG0318 : Bylaugh Hall (north doorway)
taken 10 years ago, near to Mill Street, Norfolk, England

Bylaugh Hall (north doorway)
Bylaugh (pronounced Beela) Hall > Link was designed in 1850 by Sir Charles Barry Jr together with his father's former assistant, Robert Richardson Banks and is one of the first buildings in Europe that was constructed with steel girders in its supporting structure, a method which eventually led to the building of skyscrapers. The hall is described as having fine architectural features including Corinthian style pillars, friezes depicting a Roman battle scene, domes and original panelling. Stone dragons mounted on plinths guard the entrance gate and there are many obelisks and turrets as well as ornate keystones and rustications.
