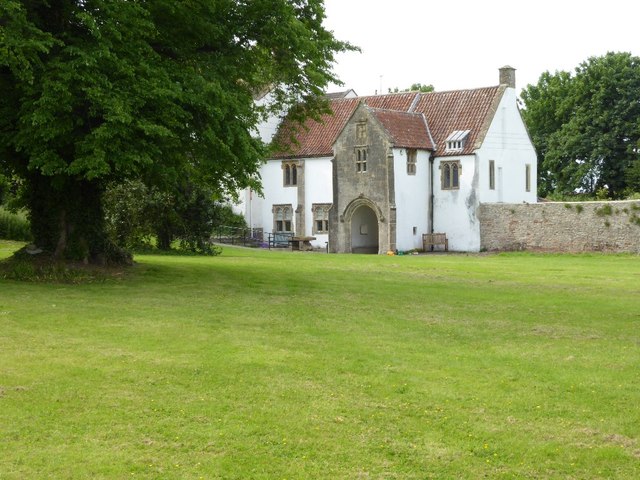2016
ST4363 : Vicarage and refectory, Congresbury
taken 8 years ago, near to Congresbury, North Somerset, England
This is 1 of 2 images, with title Vicarage and refectory, Congresbury in this square

Vicarage and refectory, Congresbury
Vicarage and former priest's house adjacent to St Andrew's church. The building is Grade I listed.
Historic England description
Vicarage and former Priest's House, now used for parish functions. Early C19 Vicarage to left-hand, c.1446 former Priest's House to right hand. Vicarage of limewashed render with stone plinth and parapet, ashlar to porch and hipped double Roman tile roof. Rectangular block of 2 storeys, 3 bays. All windows are 12- pane sashes. West entrance front with recessed central section and Greek Doric distyle porch in antis with fluted columns and triglyph frieze. 2-leaf small pane glazed doors. Refectory of limewashed render and dressed stone to buttresses and south-east porch gable face. Pantile roofs and coped stone gables. L-shaped plan with right-hand advanced porch of 2 storeys. Windows to main range are of 2-lights with cinquefoil-cusped heads under flat lintels with hoodmoulds and face stops. Cross-mullions to ground floor, single lights above. Offset buttresses between. Porch gable end has a pointed-arched doorway with inner order on shafts and capitals, decorative order of filigree dogtooth ornament and several further moulded orders with hoodmould and angel stops holding heraldic shields. Further angel at arch centre, all with heads missing. Offset diagonal buttresses, cross-mullion window to parvise above porch and a winged angel in square niche holding a scroll. Benches either side inside porch, moulded 4-panel compartmented ceiling and Tudor-arched doorway with plank door. East end stone stack with moulded cap, left-hand Vicarage has 2 brick stacks. Interior. Refectory ground floor room (hall) has a 6-panel compartmented ceiling and stone stairs built on to north external wall up to room above. The space now occupied by the 2 rooms may once have been an open hall. Upper room stair doorway in Tudor-arched and the roof is of 3 bays with 2 cambered arch braced collar trusses and 3 tiers of wind braces (all renewed). Similar structure with renewal over parvise. Coved compartmented ceiling in east end upper room and carved stone fireplace with moulded basket-handle arch and decorative frieze of quatrefoils and mouchettes. The eastern range comprising the Refectory was built by executors of Bishop Beckington of Wells whose heraldic devices and those of the Poulteney family are on the porch. (N. Pevsner, The Buildings of England : North Somerset and Bristol, 1958; Architect's Journal, 1977).
Source: Link
Historic England description
Vicarage and former Priest's House, now used for parish functions. Early C19 Vicarage to left-hand, c.1446 former Priest's House to right hand. Vicarage of limewashed render with stone plinth and parapet, ashlar to porch and hipped double Roman tile roof. Rectangular block of 2 storeys, 3 bays. All windows are 12- pane sashes. West entrance front with recessed central section and Greek Doric distyle porch in antis with fluted columns and triglyph frieze. 2-leaf small pane glazed doors. Refectory of limewashed render and dressed stone to buttresses and south-east porch gable face. Pantile roofs and coped stone gables. L-shaped plan with right-hand advanced porch of 2 storeys. Windows to main range are of 2-lights with cinquefoil-cusped heads under flat lintels with hoodmoulds and face stops. Cross-mullions to ground floor, single lights above. Offset buttresses between. Porch gable end has a pointed-arched doorway with inner order on shafts and capitals, decorative order of filigree dogtooth ornament and several further moulded orders with hoodmould and angel stops holding heraldic shields. Further angel at arch centre, all with heads missing. Offset diagonal buttresses, cross-mullion window to parvise above porch and a winged angel in square niche holding a scroll. Benches either side inside porch, moulded 4-panel compartmented ceiling and Tudor-arched doorway with plank door. East end stone stack with moulded cap, left-hand Vicarage has 2 brick stacks. Interior. Refectory ground floor room (hall) has a 6-panel compartmented ceiling and stone stairs built on to north external wall up to room above. The space now occupied by the 2 rooms may once have been an open hall. Upper room stair doorway in Tudor-arched and the roof is of 3 bays with 2 cambered arch braced collar trusses and 3 tiers of wind braces (all renewed). Similar structure with renewal over parvise. Coved compartmented ceiling in east end upper room and carved stone fireplace with moulded basket-handle arch and decorative frieze of quatrefoils and mouchettes. The eastern range comprising the Refectory was built by executors of Bishop Beckington of Wells whose heraldic devices and those of the Poulteney family are on the porch. (N. Pevsner, The Buildings of England : North Somerset and Bristol, 1958; Architect's Journal, 1977).
Source: Link
