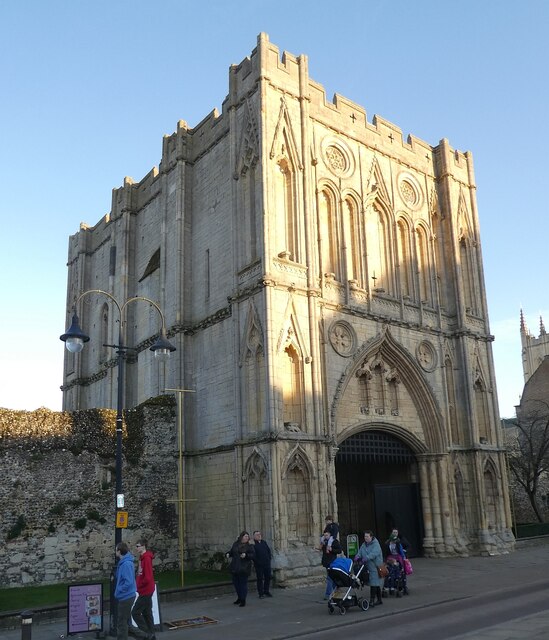TL8564 : Bury St Edmunds - Abbey Gate & Gatehouse - 3/4 view
taken 2 years ago, near to Bury st Edmunds, Suffolk, England

See shared description of the abbey below for more information and EH link.
See also TL8564 : Bury St Edmunds - Abbey Gate & Gatehouse for a more straight-on view.
The ruins of the former Benedictine Abbey of St Edmund in Bury St Edmunds cover a huge area to the east of TL8564 : Bury St Edmunds - Cathedral Church of St James & St Edmund in what is now called the Abbey Gardens and Precincts.
The abbey was originally founded in 633AD by Siegbert, the first Christian king of East Anglia, over 200 years before the martyrdom of King Edmund of East Anglia (born c.841). He reigned from 855 until 20th Nov. 869 when in a battle against the invading Vikings he was killed - whether he died in battle or was murdered by the Danes afterwards is not known, but as a Christian king fighting an invading heathen army he was considered a martyr.
He was buried in a wooden chapel at "Haegelisdun" (the precise location of which is unknown, but was near to where he died probably near Thetford). In 903 his remains were brought to the monastery at Beadoriceworth - the original name for what is now Bury St Edmunds.
The shrine to the martyred king became very popular with pilgrims, such that in c.1020 Cnut enlarged both the monastery and and its church.
After the Conquest, William I set about enlarging it further, a process which lasted until c.1210. A Lady Chapel was added c.1275
St James' Gate (also known as the Norman Tower) dates from this Norman period (C12th) and is in the Romanesque style. In 1327 the Abbey was destroyed during the Great Riot by the local people, who were angry at the power of the monastery, and much of it had to be rebuilt. The Abbey Gate and Gatehouse are from the C14th around 1330-80 and are in the Decorated Gothic style.
Along with almost every abbey in England, its demise was at the Dissolution of the Monasteries during the reign of Henry VIII when he broke from Rome and installed himself as head of the church in England. It was dissolved in 1539 being sold to John Eyre. Its fate being sealed by this action, it gradually fell into decline and was then plundered for its resources, with much stone being effectively "quarried" to build many houses in the vicinity.
The ruins were given to the town in the C19th and are free to enter.
There is an informative website with an artist's impression of what the abbey would have looked like in its heyday hear: Link
There are a host of listed buildings and structures within the perimeters of the former abbey including the cathedral (formerly the parish church), another church (St Mary's), the Norman Tower and the Abbey Gate and Gatehouse. There is also the West Front of the original abbey including Samson's Tower. Somewhat more recent is the Provost's House. All these buildings are EH Grade I listed making them of national or even international importance.
Many of the ruins including the former Chapel of the Charnel and the perimeter wall are similarly listed. In addition there are hosts of Grade II* and Grade II structures, tombs etc.
The whole site is a Scheduled Ancient Monument: Link
(as is the former Charnel House, which is scheduled separately: Link)
Below is a list of just the Grade I listed properties and ruins:
The Cathedral: Link
Norman Tower: Link
West Front & Samson's Tower: Link
Ruins of Hall of Pleas: Link
Abbey Gate & Gatehouse: Link
Ruins of Chapel of the Charnel: Link
St Mary's Church: Link
Provost's House & No.4 Churchyard: Link
Ruins of Abbey Church of St Edmund: Link
Ruins to East & North of Abbey Church: Link
Ruins to the North of the Cloister: Link
Ruins of Abbey Dovecote: Link
Alwyne House & Alwyne Cottage: Link
Abbot's Bridge & wall: Link
Precint Wall to North of Abbey: Link
North Wall of the Great Court: Link
Precinct Wall to North of Abbey Gate: Link
Precinct Wall to South of Abbey Gate: Link
